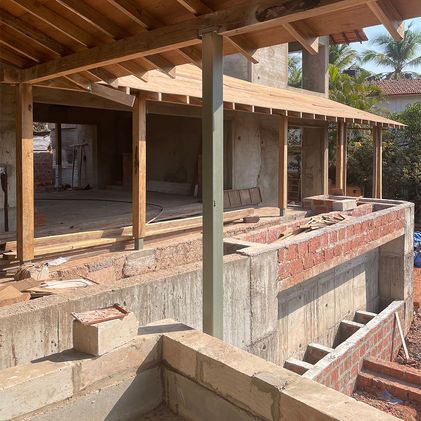About
Vessolachy House nestles into the hillside, its form flowing with the land to shape a split-level ground floor - allowing each room to open out onto generous outdoor spaces & seamlessly blending indoor and outdoor living.
The house retains the name once given to the land it stands on - as documented in the Portuguese archives from the early 1900s.
Plot: 800 Sqm
BUA: 4450 Sf
Bedrooms: 4
Bathrooms: 5
01 views
Staying true to the character of the village, the house reveals very little from the outside beyond its impressive roof and lush tropical foliage.
02 layouts

Upper Ground Level
The ground floor is laid out in the shape of an "L" with all rooms organised around the main open space i.e. the pool and rear lawn. This is the "heart" of the house, with rooms and deep verandahs spilling out towards it to provide easy access and great views of the pool.
04 materials

“The design philosophy embraces the elegant craftsmanship of sustainable & timeless materials like lime plaster, clay tiles, terrazzo and reclaimed wood.”

05 inside the house
Living & Dining
The living & dining featuring a magnificently tall rafter ceiling, extends gracefully onto spacious verandahs and the gardens beyond.
Full length glass doors create a seamless visual connection between the tropical landscape and the interior spaces.
06 location
Best Possible Location
02 Min.
from the beach
05 Min.
from city hall
10 Min.
from central station

07 construction status













